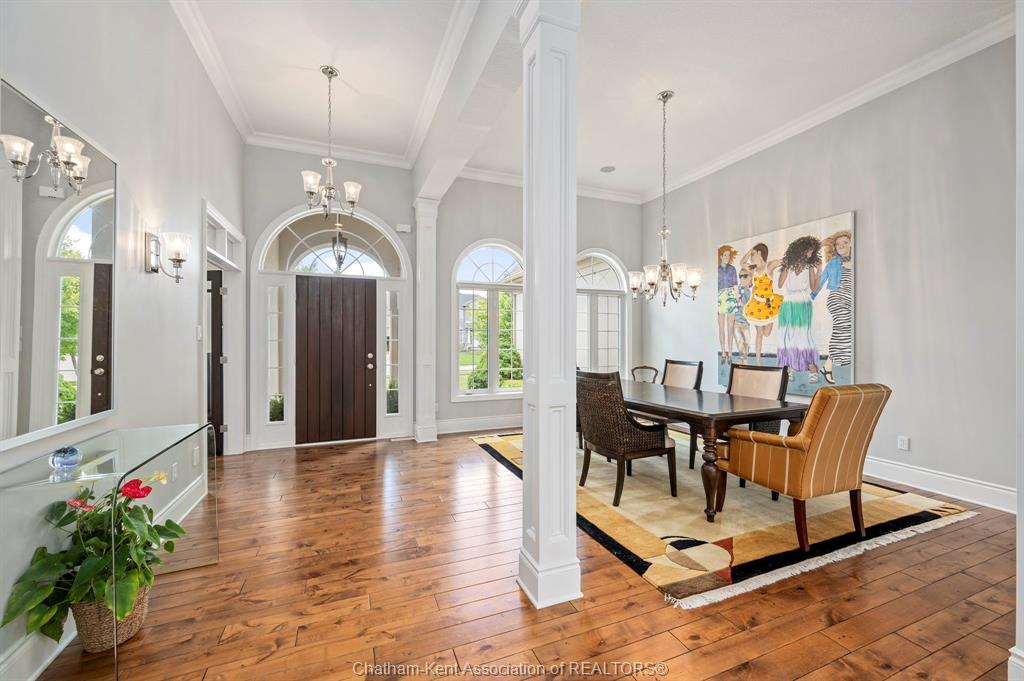PROPERTY SPECS
Price $1,599,000
City London, Ontario
Bed / Bath 7 / 4 Full, 1 Half
Address 1465 SHORE Road
Listing ID 25010928
Style Bungalow
Construction Concrete/Stucco, Stone
Roof Asphalt Shingle
Flooring Ceramic or Porcelain, Hardwood or Engineered Hrwd
Type Residential
Status For Sale
EXTENDED FEATURES
Subtype
Bungalow Acreage
0.318 Indoor Features
Pantry, Walk-In Closet Outdoor Features
Barbecue, Underground Sprinkler System, Walking Trails Nearby Inclusions
Thermador Stove, Meile Dishwasher, Kitchen Aid Refrigerator (2024), Kitchen Aid Double Oven (2023), LG Washing Machine, LG Dryer, Wine
Fridge Driveway
Concrete Drive, Double Width Or More Drive Parking
Triple Garage, Automatic Garage Door Opener Amenities
Golf Course/Parkland, Landscaped, Playground Nearby, Shopping Nearby, Sundeck Ownership
Freehold Rental Equipment
Hot Water Tank Appliances
Central Vacuum, Dishwasher, Dryer, Oven Built-In, Refrigerator, Stove, Washer Basement
Walk Out Foundation
Concrete Heating / Cooling
Forced Air Heating Fuel
Natural Gas Hot Water Tank
Electric Utility Water
Municipal Water Sewer
Sanitary Fireplace
Gas Insert Date Listed
May 2, 2025 Days on Market
217









































