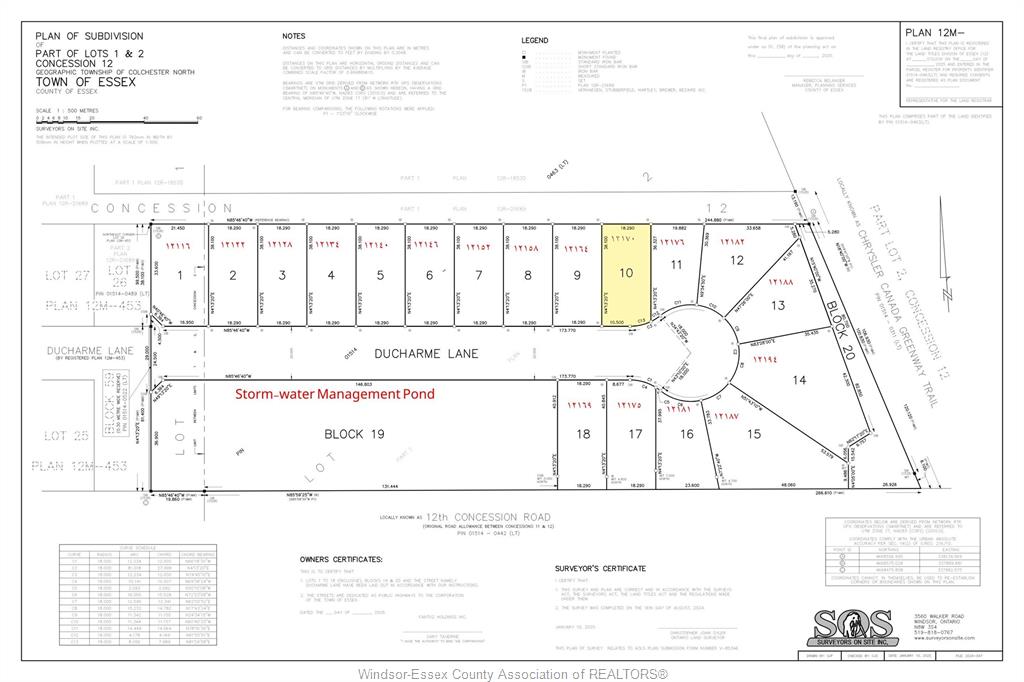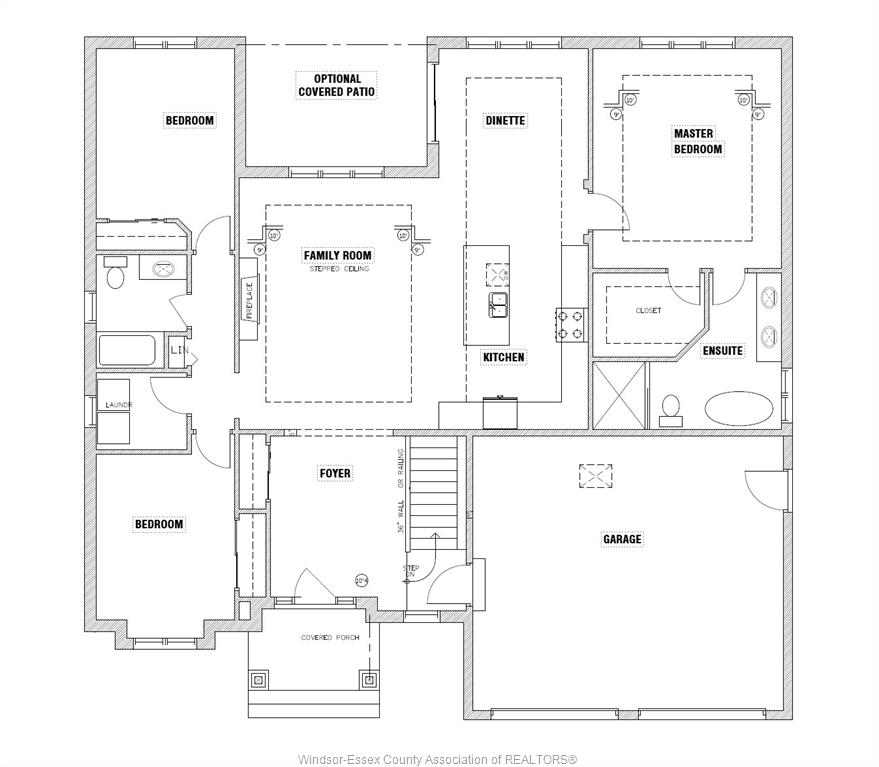PROPERTY INFO
Discover modern comfort in this exquisite "to be built" ranch home, perfectly nestled in the quiet community of McGregor, in the heart of the desirable Windsor-Essex region. This prime location offers tranquil suburban living with unparalleled access to amenities like schools, shopping, dining, and major transportation routes. This thoughtfully designed 3-bedroom, 2-bathroom residence promises open-concept living with impressive 9-foot ceilings throughout and grand 8-foot interior and exterior doors. Upon entry, a magnificent 12x12-foot foyer features a soaring 10-foot ceiling, setting a tone of grandeur. The home is bathed in natural light, thanks to large windows thoughtfully placed throughout. The expansive family room will boast an elegant 10-foot stepped ceiling. The private master bedroom is designed as a true sanctuary, featuring a 10-foot step ceiling and a sophisticated custom wainscoted feature wall of your choosing. The luxurious master ensuite offers a spa-like retreat with a spacious 60-inch double vanity, a large ceramic shower, and a serene stand-alone tub. The master's walk-in closet will include custom built-in shelving. Convenience is key with a dedicated main floor laundry room. Step outside to enjoy the tranquility of your own private covered patio. The exterior will showcase a contemporary blend of LP SmartSide siding complemented by classic brick and stone accents. This is a rare opportunity to customize and build an exceptional home tailored to your tastes in an ideal, peaceful setting.. Please reach out to Team Cush for Drawings and more information
PROPERTY SPECS
Price $999,888
City Essex, Ontario
Bed / Bath 3 / 2 Full
Address 12170 Ducharme
Listing ID 25015988
Style Bungalow, Ranch
Construction Brick, Hardboard
Roof Asphalt Shingle
Flooring Ceramic or Porcelain, Hardwood or Engineered Hrwd
Type Residential
Status For Sale
EXTENDED FEATURES
Attachment Style
Detached Subtype
Bungalow, Ranch Acreage
0.000 Indoor Features
Energy Efficient, Walk-In Closet Outdoor Features
Walking Trails Nearby Driveway
Double Width Or More Drive, Front Drive, Gravel Drive Parking
2.5 Garage, Inside Entry Amenities
Playground Nearby, Shopping Nearby Ownership
Freehold Rental Equipment
Hot Water Tank Basement
Full Basement Development
Unfinished Foundation
Concrete Heating / Cooling
Central Air Conditioning, Forced Air, Furnace, Heat Recovery Ventilation (HRV) Heating Fuel
Natural Gas Hot Water Tank
Gas Utility Water
Municipal Water Sewer
Sanitary Fireplace
Gas Direct Vent Date Listed
Jun 16, 2025 Days on Market
188




